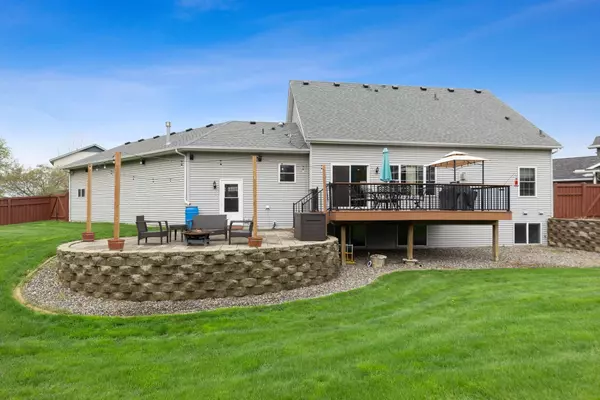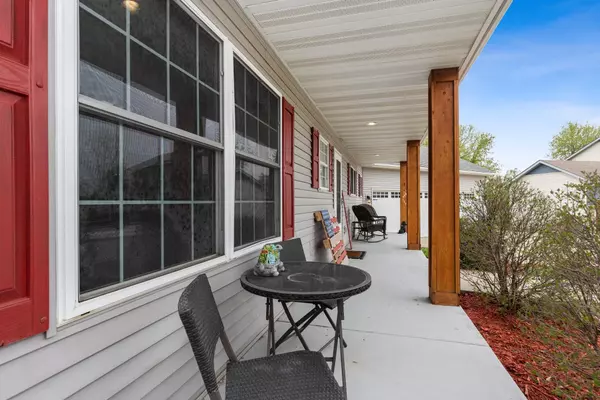$490,000
$490,000
For more information regarding the value of a property, please contact us for a free consultation.
11428 53rd CT NE Albertville, MN 55301
4 Beds
4 Baths
3,800 SqFt
Key Details
Sold Price $490,000
Property Type Single Family Home
Sub Type Single Family Residence
Listing Status Sold
Purchase Type For Sale
Square Footage 3,800 sqft
Price per Sqft $128
Subdivision Psyks 8Th Add
MLS Listing ID 6190721
Sold Date 06/23/22
Bedrooms 4
Full Baths 2
Half Baths 1
Three Quarter Bath 1
Year Built 2001
Annual Tax Amount $4,998
Tax Year 2022
Contingent None
Lot Size 0.600 Acres
Acres 0.6
Lot Dimensions 187x59x174x82x130
Property Description
Stunning 2-story home with a spectacular private backyard at the end of a cul-de-sac! Highly desirable open floor plan with upgrades throughout! Gourmet kitchen with new granite countertops, stainless steel appliances, large breakfast bar & ample storage for all your kitchen essentials! Decompress after a long day in the main floor master suite, featuring a private master bath & large walk-in closet! Upstairs you will find 2 large bedrooms & full bathroom, offering plenty of room for the whole family! Love entertaining? This lower level is your dream come true…ENTERTAINMENT CENTRAL with a large family room, wet bar, additional bedroom & 3/4 bathroom! Relax around the bonfire on the newly finished patio while enjoying the privacy & beautiful scenery of your backyard! Conveniently located near lots of restaurants, shopping and STMA schools! The spacious home sparkles and shines throughout! What are you waiting for? Come see this one today and snag it before it’s Sold!
Location
State MN
County Wright
Zoning Residential-Single Family
Rooms
Basement Daylight/Lookout Windows, Finished
Dining Room Informal Dining Room, Living/Dining Room
Interior
Heating Forced Air
Cooling Central Air
Fireplaces Number 1
Fireplaces Type Gas, Living Room
Fireplace Yes
Appliance Air-To-Air Exchanger, Dishwasher, Dryer, Humidifier, Gas Water Heater, Microwave, Range, Refrigerator, Washer, Water Softener Owned
Exterior
Parking Features Attached Garage, Concrete, Electric, Garage Door Opener, Heated Garage, Insulated Garage
Garage Spaces 3.0
Fence Chain Link, Full, Privacy, Wood
Roof Type Asphalt
Building
Lot Description Tree Coverage - Light
Story Two
Foundation 1300
Sewer City Sewer/Connected
Water City Water/Connected
Level or Stories Two
Structure Type Brick/Stone,Vinyl Siding
New Construction false
Schools
School District St. Michael-Albertville
Read Less
Want to know what your home might be worth? Contact us for a FREE valuation!
Our team is ready to help you sell your home for the highest possible price ASAP






